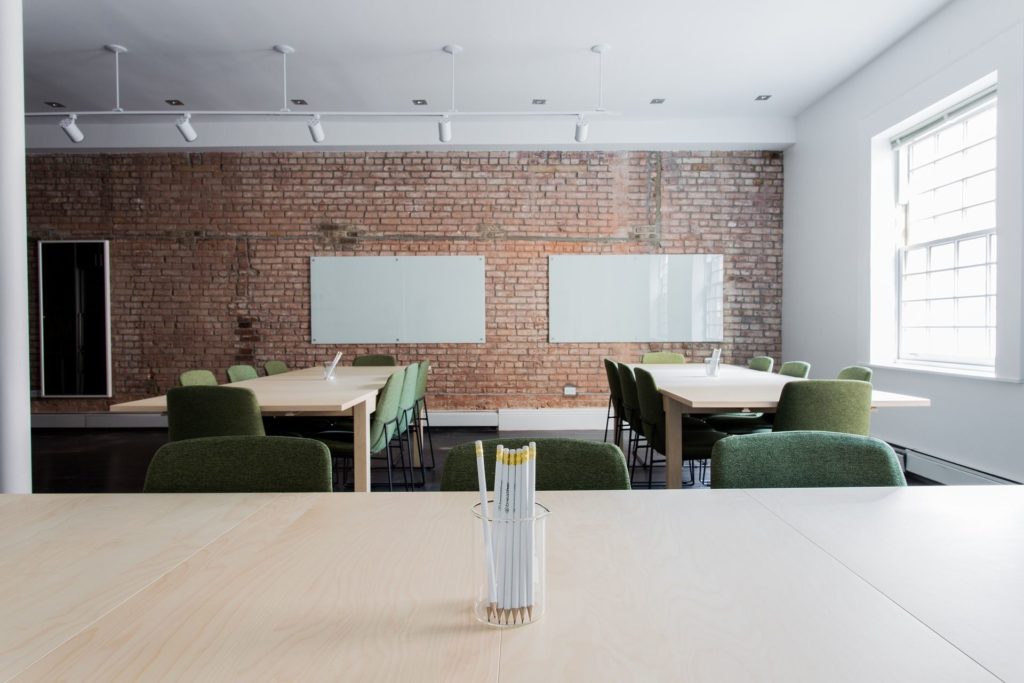Teachers who use blended learning strategies, to personalize and customize student learning opportunities, need their physical classroom environments to help facilitate this kind of learning. With blended learning, the face-to-face environment is a place where students drive the pace of learning rather than the teachers. Some students might be working individually on activities that require quiet uninterrupted focus, while others will be working collaboratively on something else. So how do teachers modify their classroom space to best facilitate students who learn in this way?
P.K. Yonge Developmental Research School is an example of a school that has designed the physical environment of their school to match the pedagogical structure of blended learning courses. Watch the video below to see what this design looks like.
Something that I’ve gleaned from the P.K. Younge building design:
- Multiple teachers/adults in the classroom help to support students engaged in varying simultaneous learning exercises. Even combining two teachers’ rosters is an advantage over keeping the two populations in different rooms. While class size is certainly still a consideration, increased support is very important in blended environments.
- Consideration needs to be given to flexible zoning. Working at different paces in different social configurations requires careful thought. Students engaging in a collaborative endeavor need to be configured in a way that allows them to look at each other, sit close enough to share resources and converse in a natural way. At the same time, other students who are participating in an exercise that requires quiet individual focus, need to be able to easily slip into that environment. These two contrasting environments need to be relatively close to one another so that students can fluidly transition from them and remain under the supervision of the teacher. How these zones are positioned within a room(s) and student proficiency in using the zones appropriately are key elements to creating a successful environment.
It is clear that the architects and designers worked closely with P.K. Younge’s staff. The design of the building is tailored to facilitate blended learning strategies. I think there is a lot to learn from their example. Yet at the same time, I know that an architectural redesign of every school building isn’t exactly economically feasible. So I wonder what can be done to create flexible environments without moving walls?
Sharing your design!
How do you design the physical environment of your classroom to support blended learning strategies? I think this is such an ill-defined topic for K-12 educators and I believe many would benefit from actually seeing how other blended teachers have set up their rooms.

