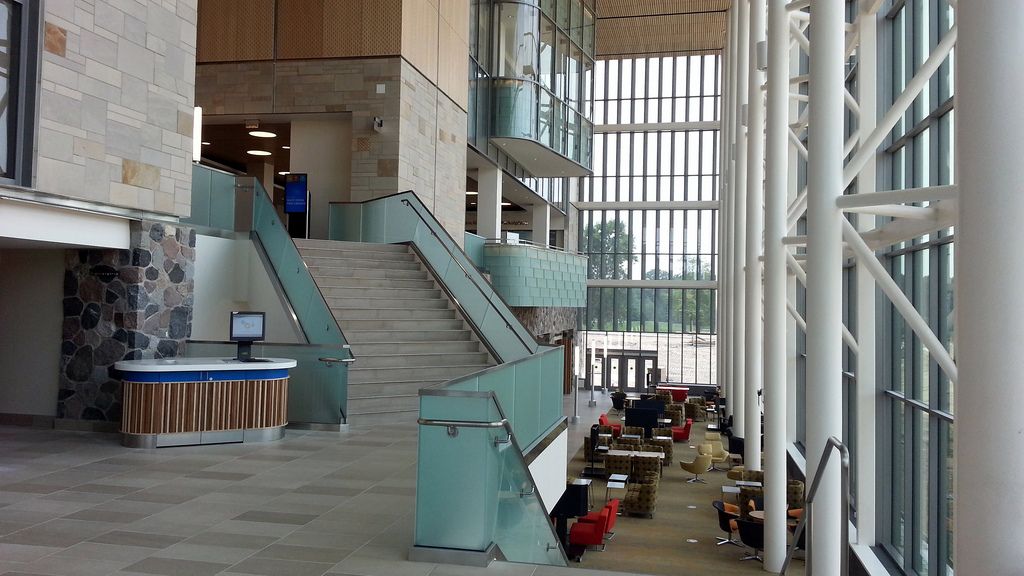When my wife and I explored the inside of the building, I stopped seeing glass, steel and brick and started to envision what learning looks like in this place. There are clearly established zones that encourage quiet focus or collaboration, but what stuck with me the most was the design of flexible work zones. Movable furniture that when moved could change the functionality of the space from solitude to social without much thought or effort.
I am a Laker. Not of the Los Angeles Lakers variety, but a Grand Valley State University alum. It makes me so proud, therefore, to visit the Mary Idema Pew Library. Watch the video below to get a better idea for the intentionality with which this building was designed.
The physical design of places shapes the behavior of the people that occupy them. This, in turn, makes me think of the goals of blended learning and how traditional classroom designs seem to be incongruent with them.
One of the fundamental shifts in pedagogy that we see from teachers who implement blended learning strategies is that students gain greater autonomy over their learning. Because students are making more decisions as they propel their learning forward, they will also need to know how to seek out surroundings that meet those needs.
In my own experience as a blended teacher, I tried to emphasize the importance of empathy. Quietly focused students need to be able to work alongside students who crave collaboration. I had the difficult task of praising the excitement and energy of collaborative groups while simultaneously reminding them that they needed to moderate their talking volume to avoid disturbing other people. Our traditional one-size-fits-all school model has trained us all to believe that students should all be working in the same way, essentially creating a forced harmony. We need to evolve our expectations of what appropriate classroom behavior is. No longer can we expect everyone to behave alike, we have to respect differences and communicate our work atmosphere needs in constructive ways.
But we also need to design our physical spaces to control the chaos better.
I got a lot of requests to leave my classroom to work in the hallway instead. Many students would ask this because they found it incredibly difficult to concentrate on what they were doing. I received this request from students seeking solitude and collaborative groups alike. Both wanted to separate themselves from the classroom atmosphere so that they could establish a workflow in an empty space.
I can easily relate this to my own work environment. I really enjoy being in an office with my team members at Michigan Virtual because collaboration is just a turn away and if I need quiet focus on a project I can jump into an empty room in the building. I am able to customize my work environment.
Unfortunately, schools usually don’t afford students with this same level of procedural customization. I couldn’t let my students work in the hall because I couldn’t see them and therefore could not ensure their safety. Yet, if the walls were transparent or we had movable dividers, it would provide separation without limiting supervision. I’m convinced that we should do our best to emulate the wide open spaces with flexible compartmentalization that the Mary Idema Pew Library offers.
Sharing your design!
How do you design the physical environment of your classroom to support blended learning strategies? I think this is such an ill-defined topic for K-12 educators and I believe many would benefit from actually seeing how other blended teachers have set up their rooms.

